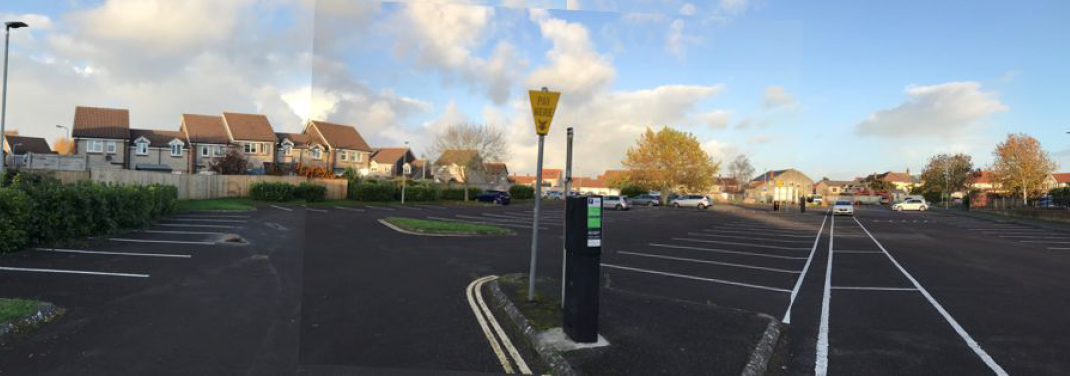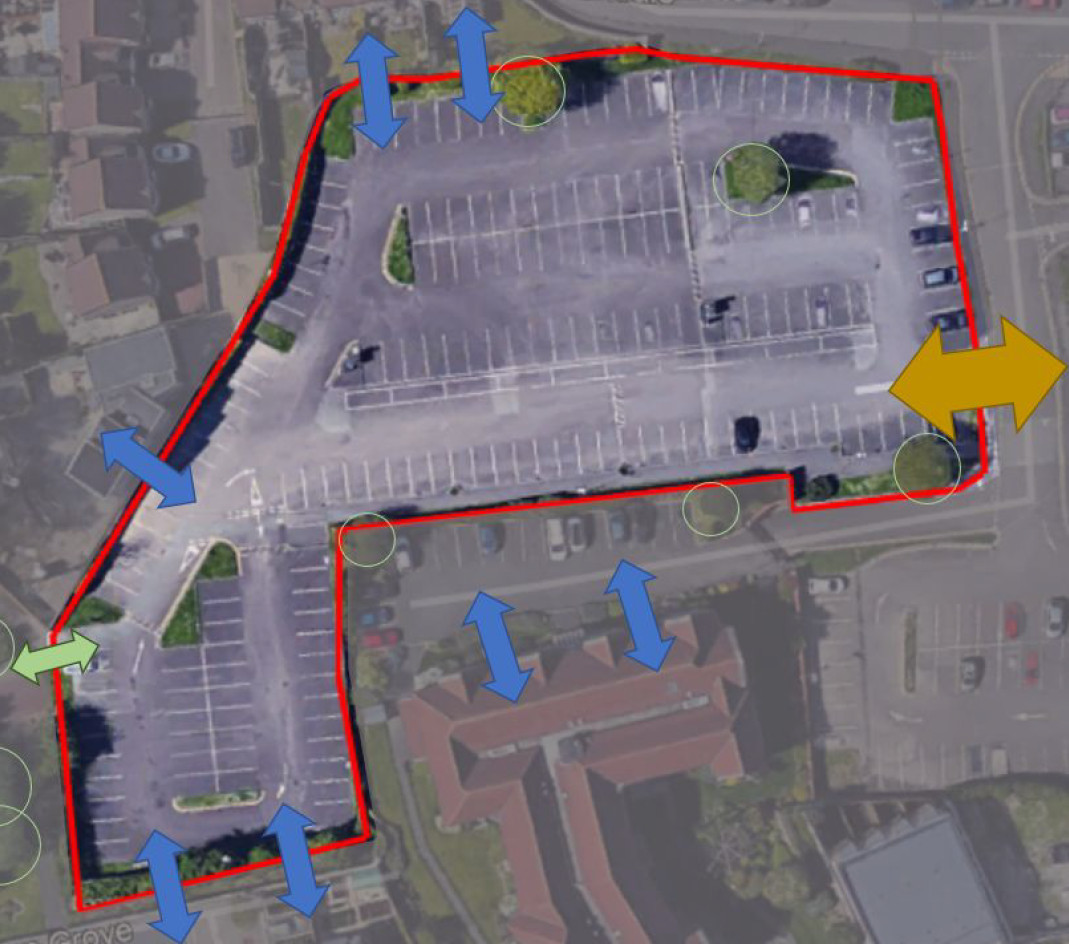Welcome
Chapman Lily Planning has been appointed by Aster Group to prepare and submit a planning application for new homes on part of Cranhill Road car park in Street. The proposed development will be informed by:
- Site opportunities and constraints
- A review of relevant Development Plan policies; namely those set out in the Mendip Local Plan adopted in 2014
- The findings of technical assessments, covering issues such as ecology, trees, and drainage
- Feedback from stakeholders and the local community
- Other relevant considerations
The proposals for part of Cranhill Road car park are still at an early stage but we are looking to submit a planning application to Mendip District Council in late January 2021. We would welcome your feedback on our emerging proposals by 22nd January 2021 so that it can shape the form and content of the application.













